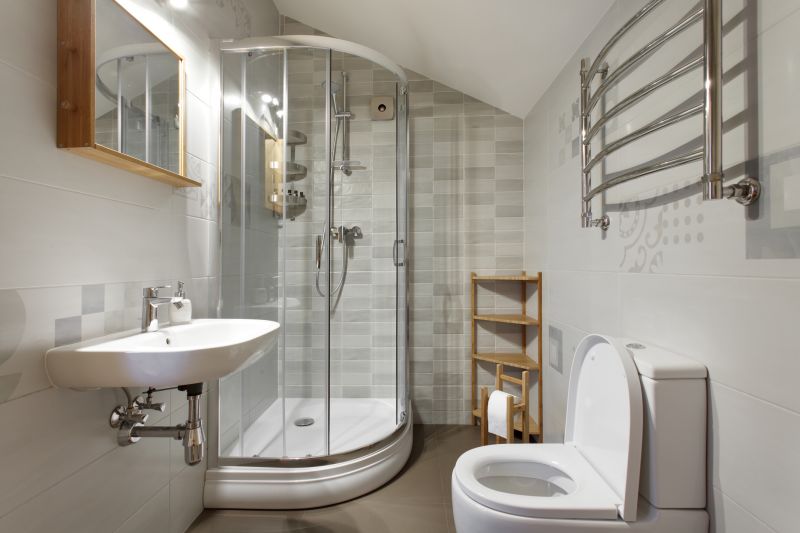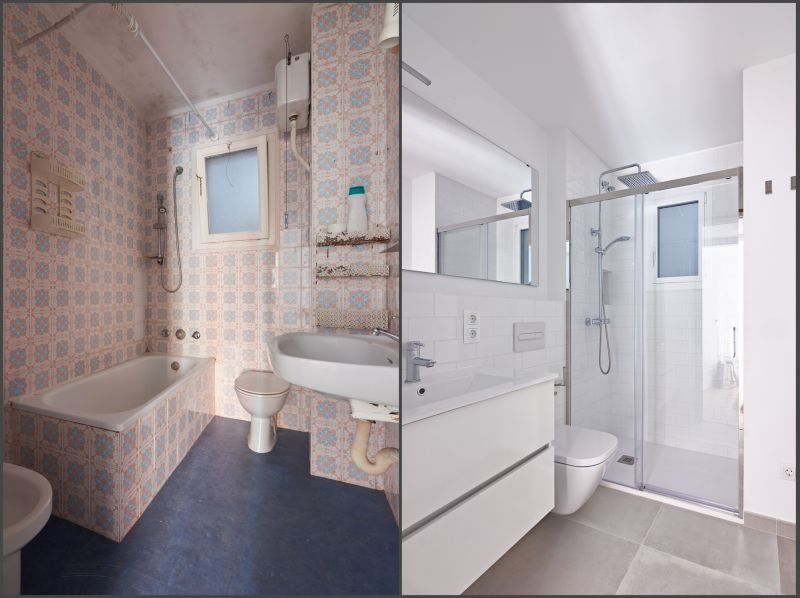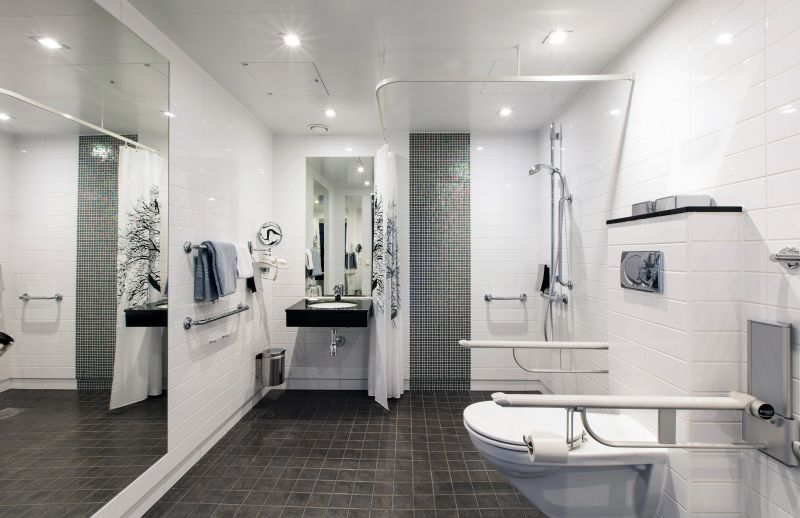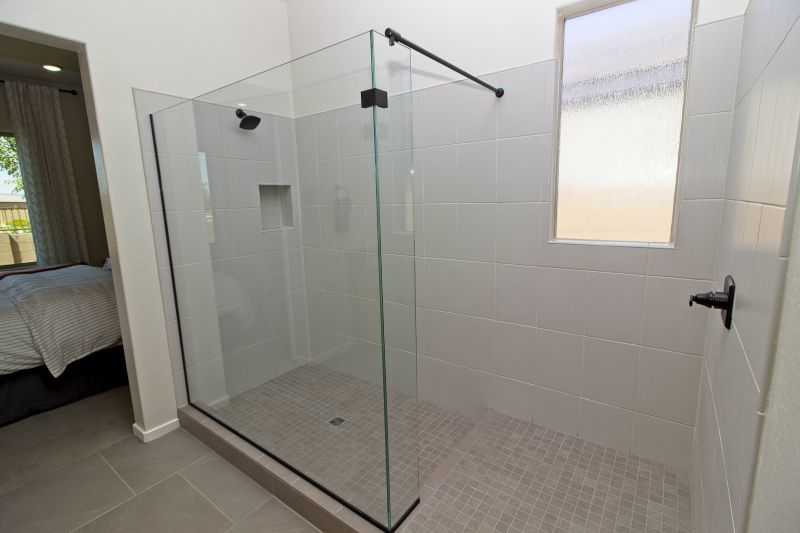Smart Small Bathroom Shower Arrangements for Better Space Managem
Designing a small bathroom shower requires careful consideration of space utilization, aesthetics, and functionality. Optimizing limited square footage involves selecting layouts that maximize comfort while maintaining a clean and open appearance. Various configurations, such as corner showers, walk-in designs, and shower-tub combinations, offer versatile solutions tailored to small spaces. Proper planning ensures that accessibility and storage needs are met without overcrowding the area.
Corner showers utilize two walls to create a compact, efficient space. They are ideal for maximizing room in tight bathrooms and can be customized with glass enclosures or curtains for a sleek look.
Walk-in showers offer an open concept that makes small bathrooms appear larger. They often feature frameless glass and minimal hardware, enhancing the sense of space and accessibility.




In small bathrooms, the choice of shower enclosure materials can significantly influence the perception of space. Clear glass panels create an unobstructed view, making the area feel more open and airy. Conversely, frosted or textured glass can add privacy while still maintaining a sense of openness. Incorporating built-in niches or shelves within the shower area helps optimize storage without encroaching on the limited space, keeping the area organized and clutter-free.
Combining a shower with a tub can be a practical solution for small bathrooms. Corner or alcove models save space, providing bathing versatility without sacrificing room for other fixtures.
Sliding or bi-fold shower doors are space-saving options that eliminate the need for swing clearance, making them suitable for narrow bathrooms.
| Layout Type | Advantages |
|---|---|
| Corner Shower | Maximizes corner space, easy to install, customizable with glass or curtains. |
| Walk-in Shower | Creates an open feel, accessible, enhances visual space. |
| Shower-Tub Combo | Provides bathing and showering options, saves space in small bathrooms. |
| Corner Shower with Sliding Doors | Space-efficient, reduces door swing area, modern look. |
| Open Shower with Minimal Hardware | Maximizes openness, easy to clean, minimalist aesthetic. |
| Niche Storage Integration | Optimizes space for toiletries, reduces clutter. |
Effective small bathroom shower layouts balance space efficiency with visual appeal. Incorporating elements like clear glass, built-in storage, and space-saving doors can transform a compact area into a functional and stylish shower retreat. Proper planning and thoughtful design choices ensure that even the smallest bathrooms offer comfort and convenience, making the most of every square inch.


